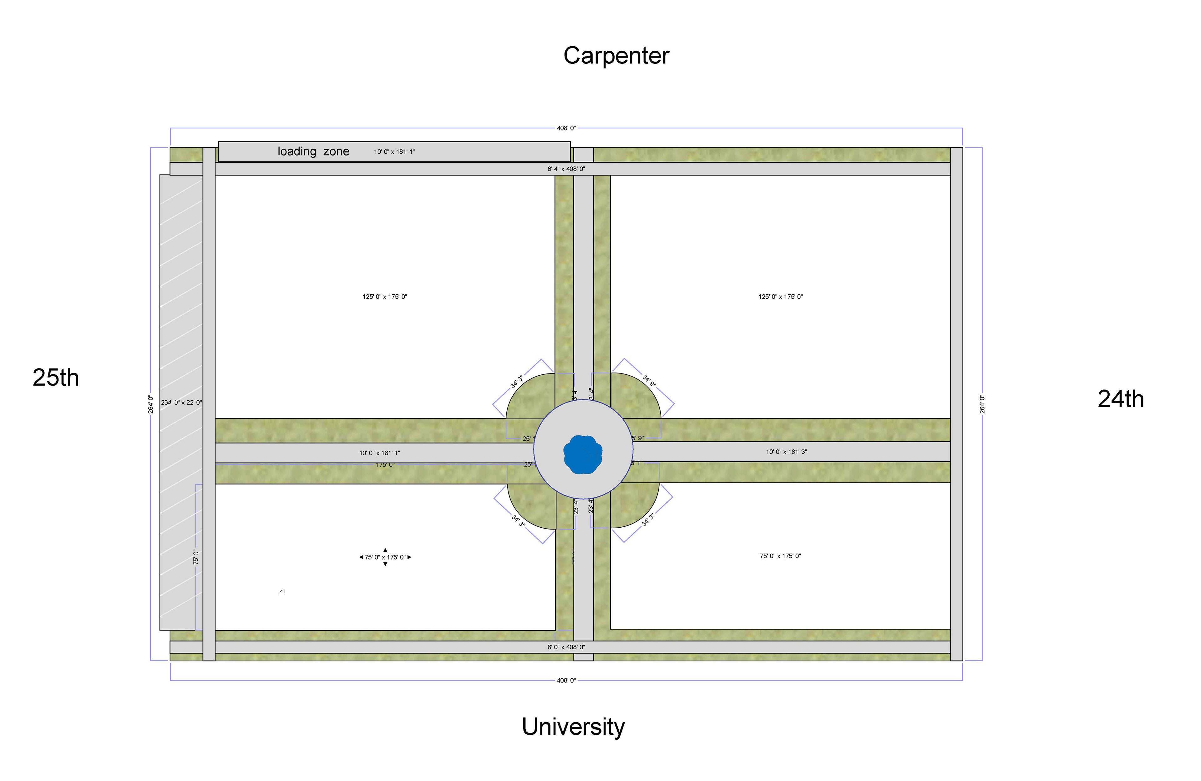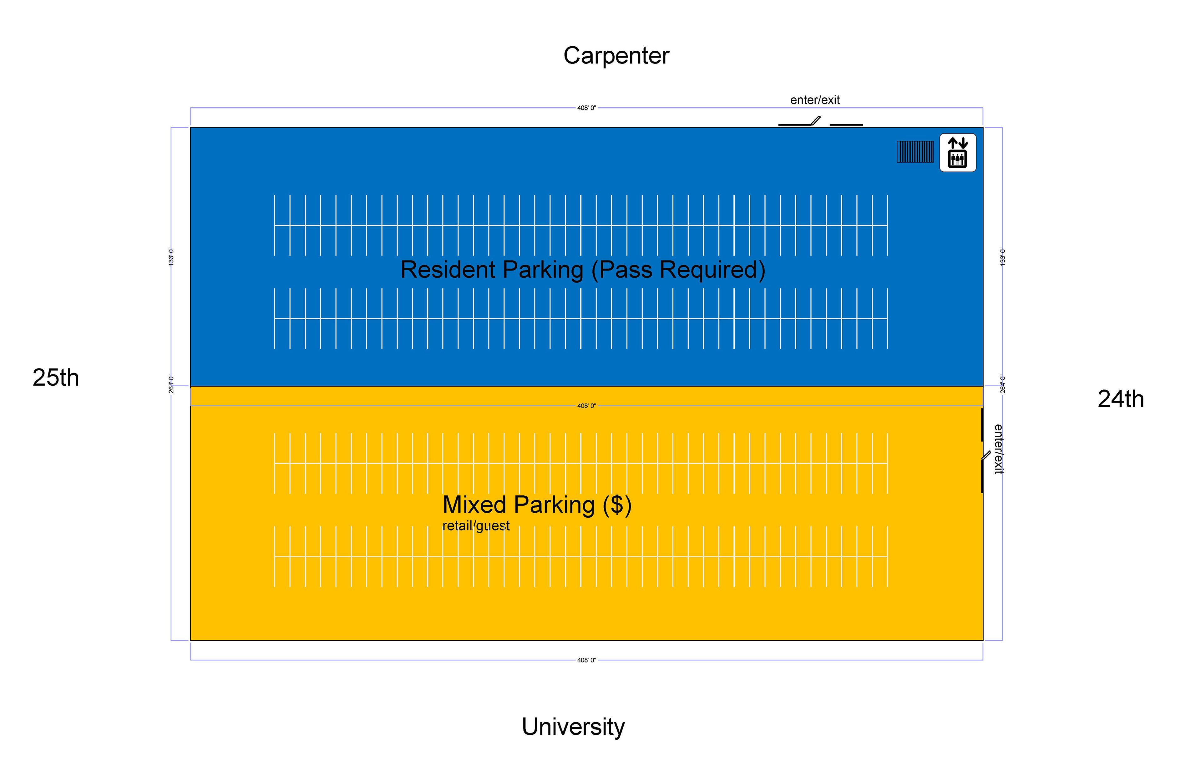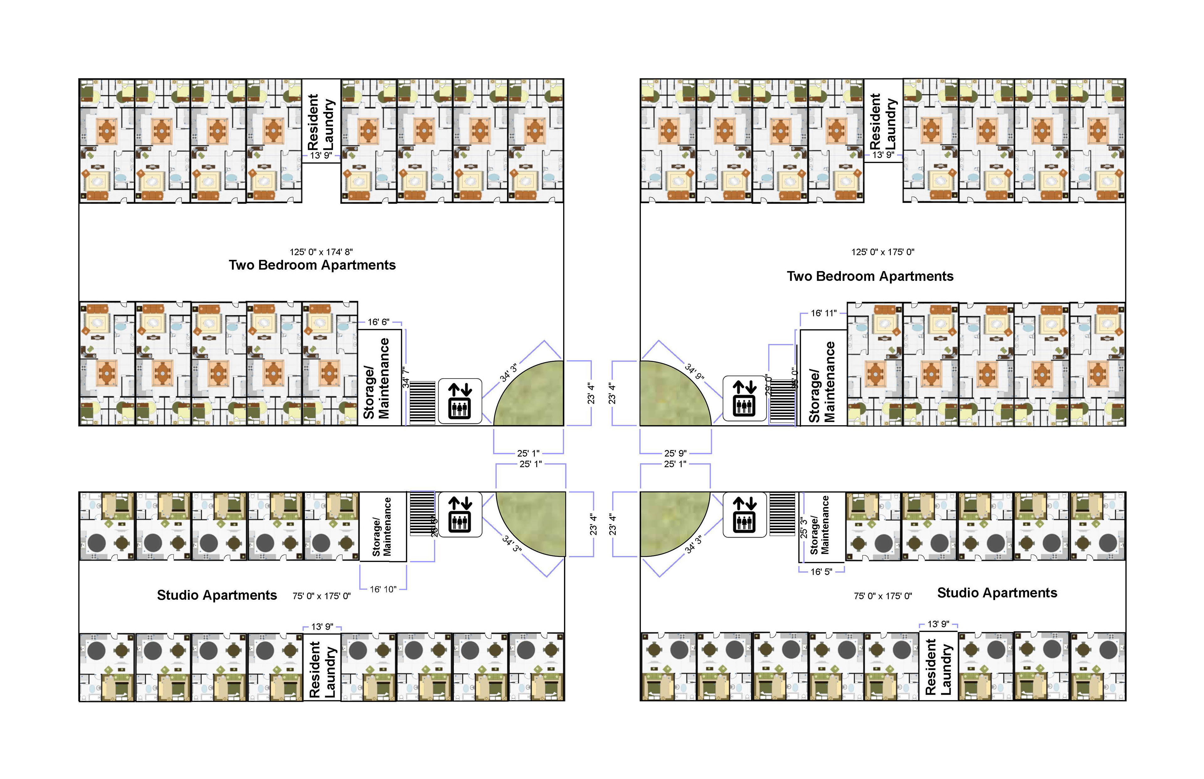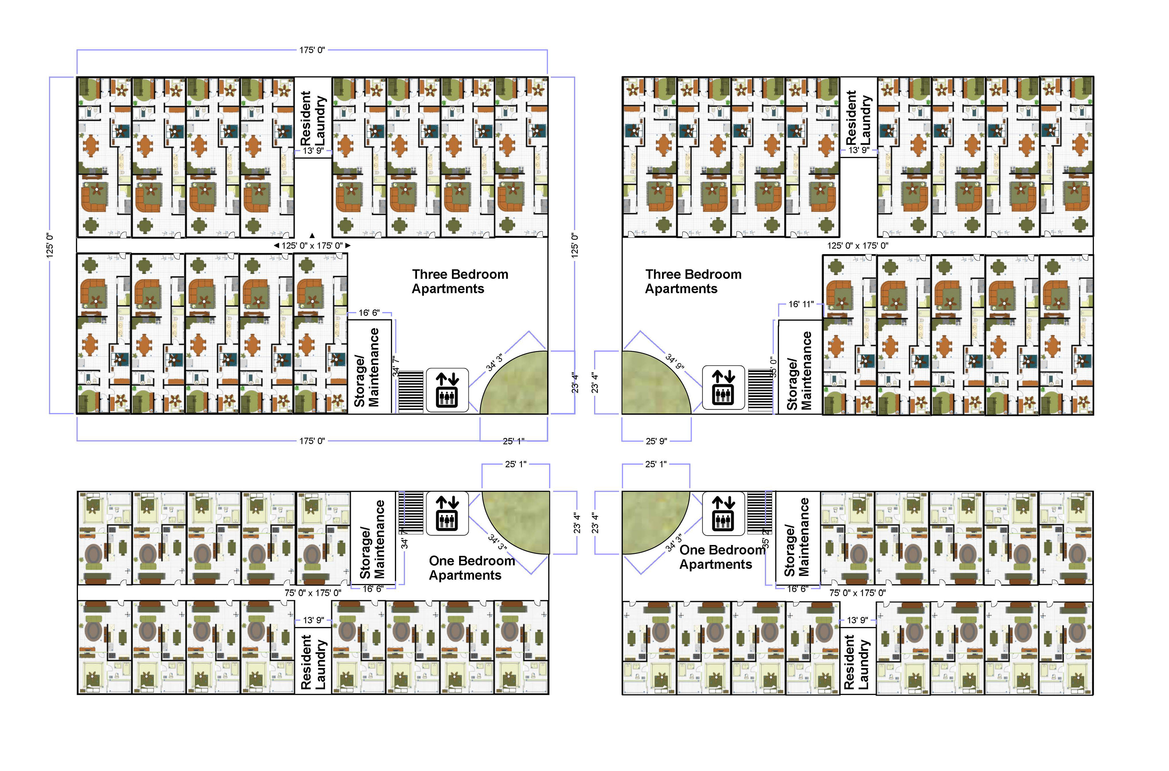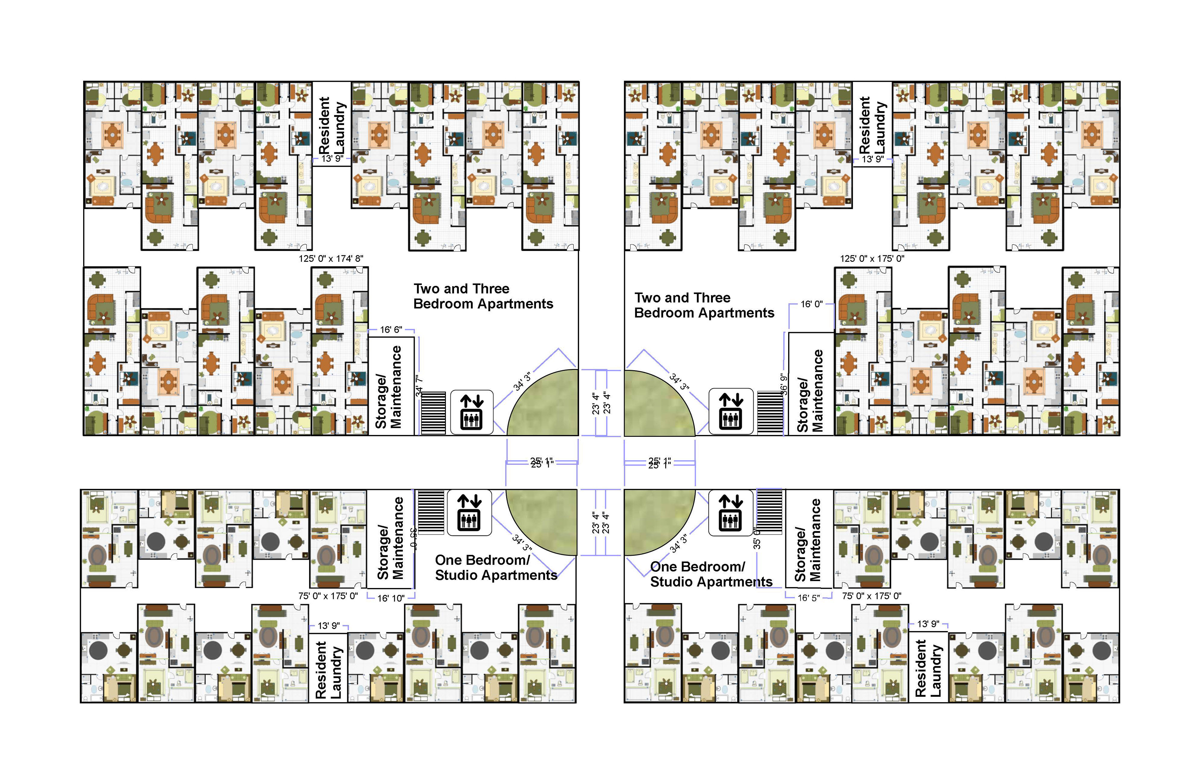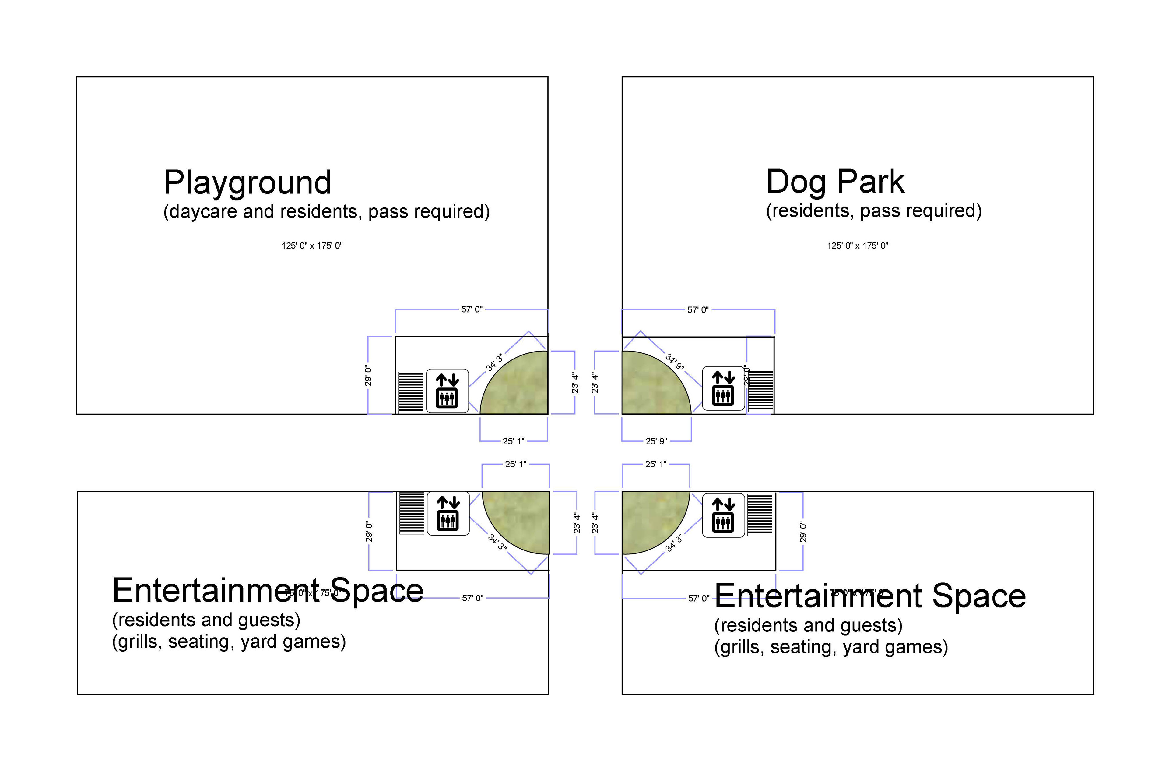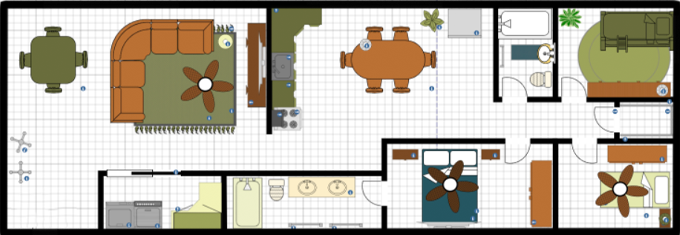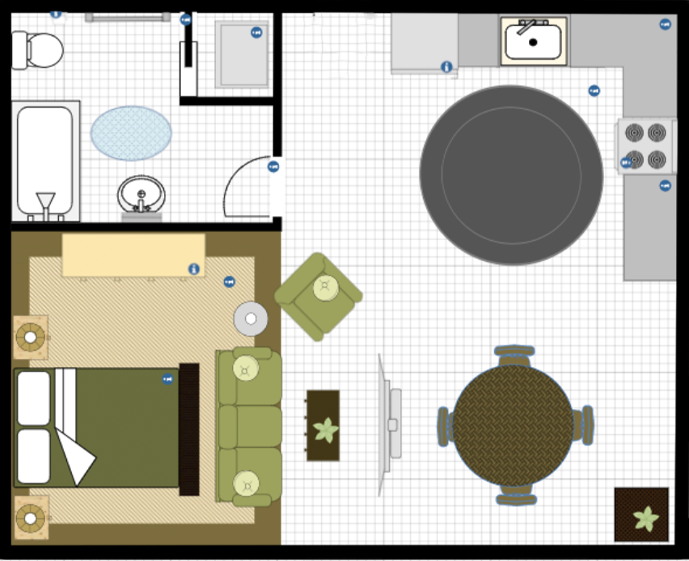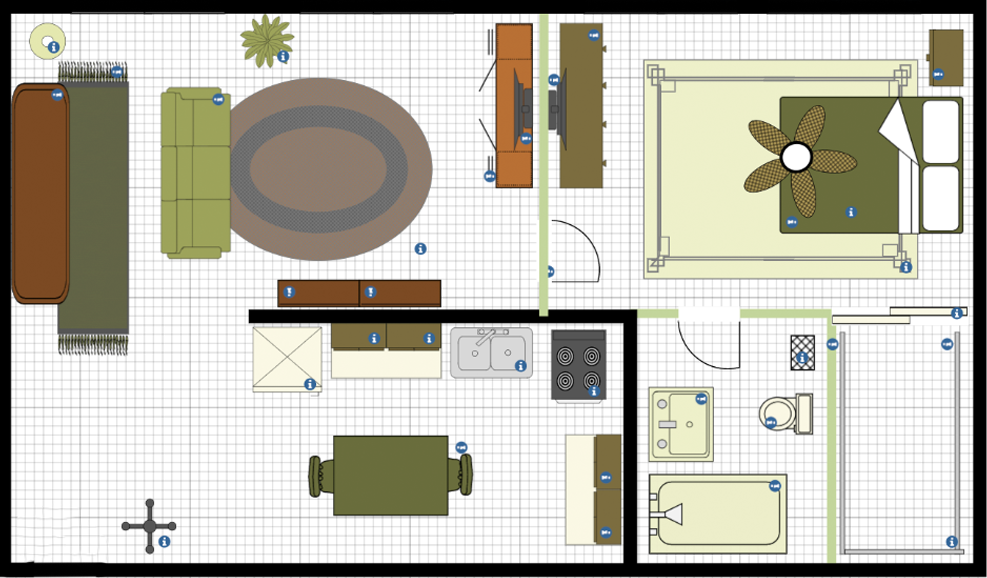Carnegie Hall Reconfiguration
The concept for a reconfiguration of the middle classroom of Carnegie Hall at Drake University. The idea was to create a space that is flexible and can be used for both individual work and collaborative/group projects. The space gets some much-needed light and power sources for students and allows for the movement of most furniture for the flex space. There are sitting and standing desks and ample storage for in-progress work.
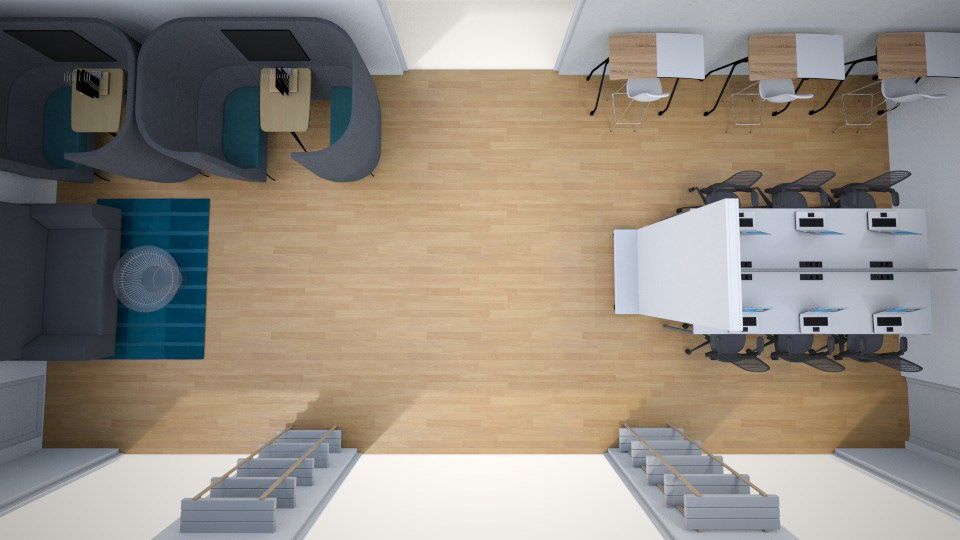
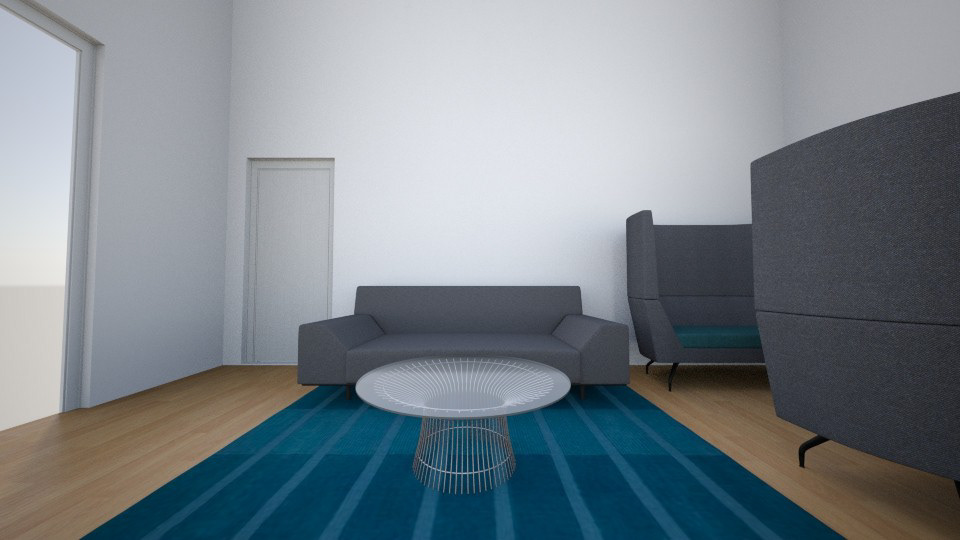
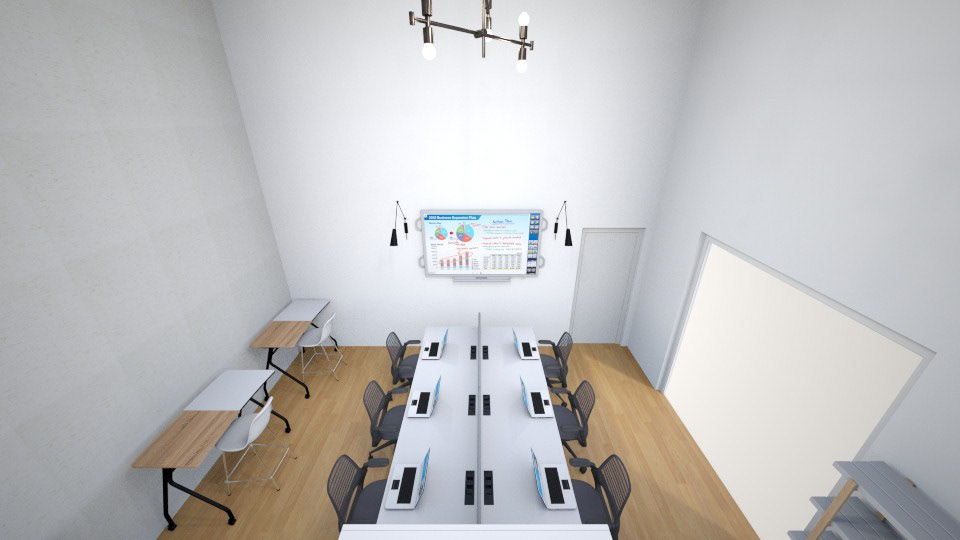
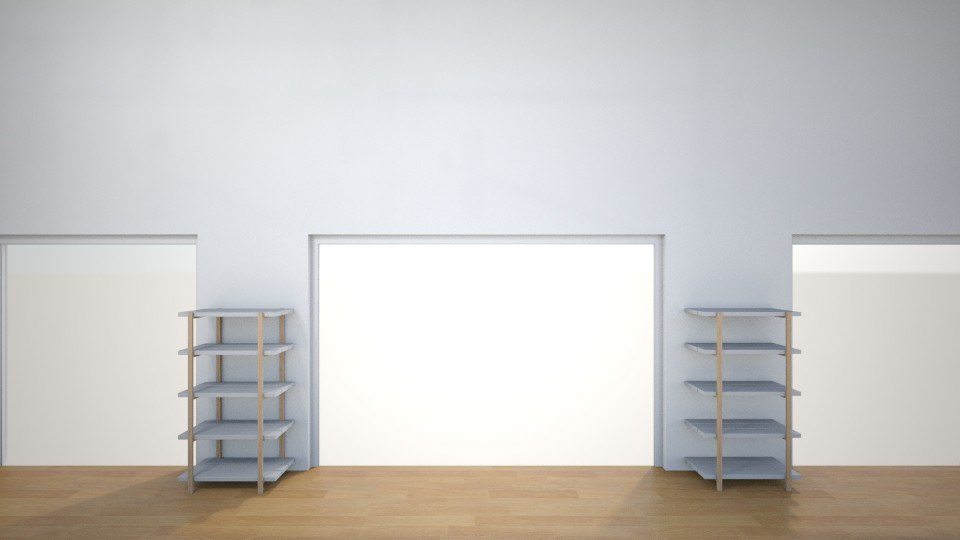
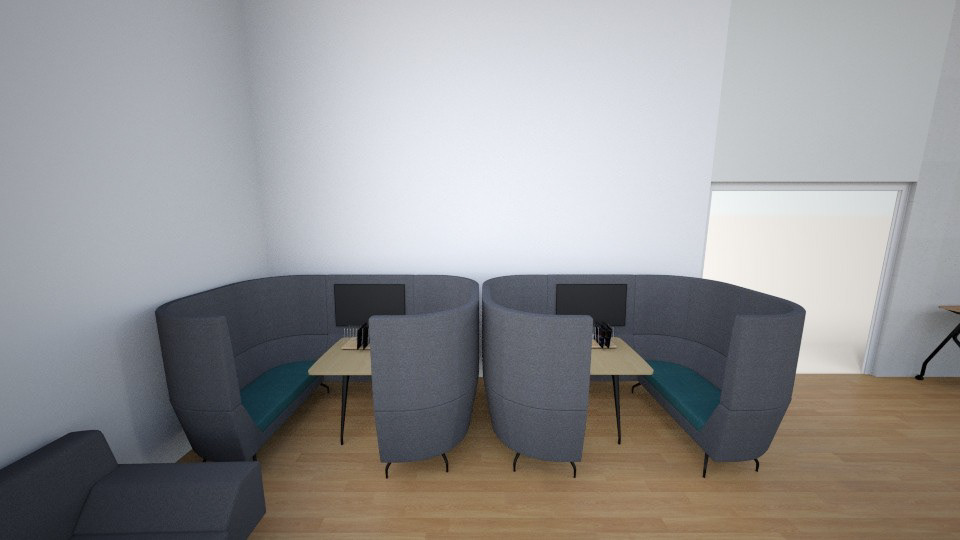
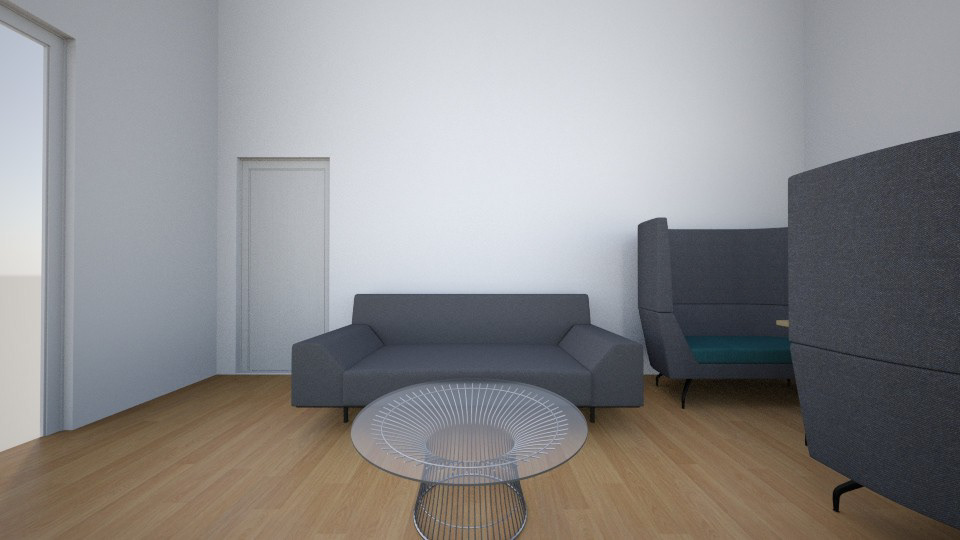
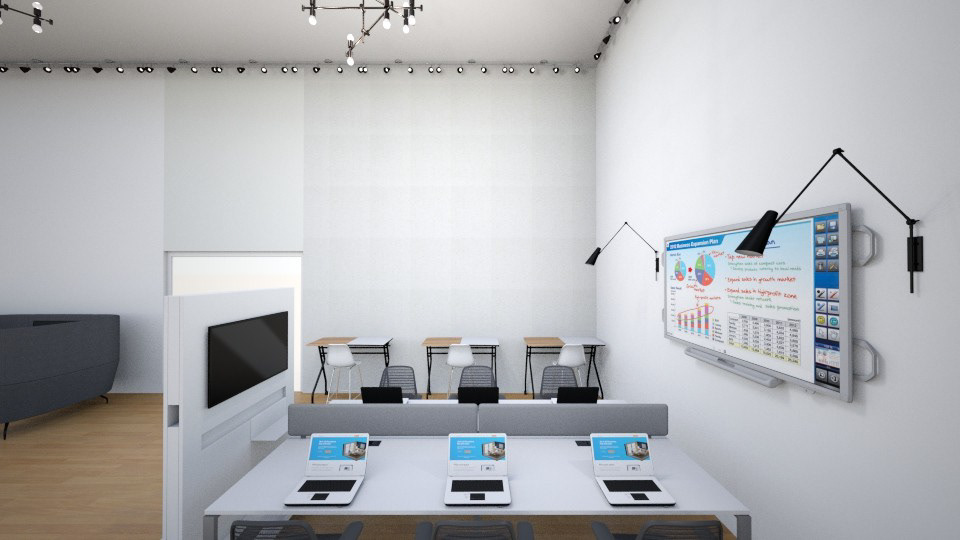

25th and University Property Proposal
Mixed-use facility proposal for a four-building complex between 24th and 25th streets, and Carpenter and University avenues. This proposal is for four four-story buildings, including a basement parking garage and roof amenities. The parking level includes spaces for tenants, residents, and the public, with both stairs and an elevator to reach ground level. The first, main floor includes six retail establishments between the two buildings lining University Ave, with a daycare facility and apartment offices and amenities located in the Carpenter Ave buildings. There's a small courtyard and walkways between the buildings. Floors two through four are apartments in each building, ranging from studio to three bedrooms, including communal laundry and storage spaces. Each building has roof access, with the University Ave buildings housing entertainment spaces for residents and their guests, with grills, seating, and space for activities. The Carpenter Ave buildings house a playground for the daycare and residents, as well as a dog park for residents and their pets to enjoy!
